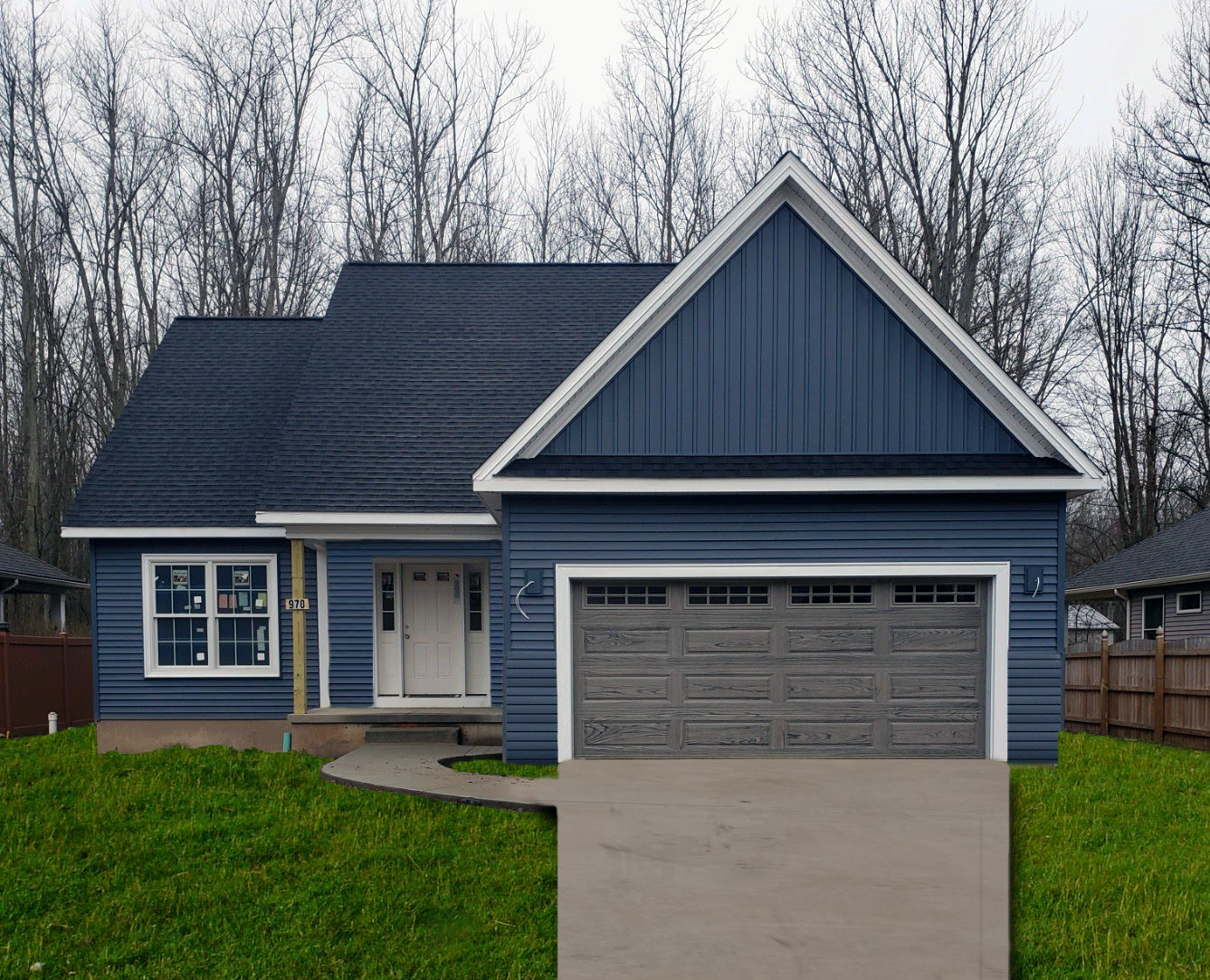970 Campbell Blvd
 970 Campbell Blvd, Amherst, NY 14228, 1819 sq. ft.
970 Campbell Blvd, Amherst, NY 14228, 1819 sq. ft.
This open floor plan appeals to all buyers regardless of your life stage. While trends come and go in the building and design industries (and every other industry, for that matter), one such “trend” has rapidly transformed into a home building staple—a first-floor master suite with walk-in closet and master bath. As little as a decade ago, most builders and architects were still constructing traditional two-story homes with all the bedrooms on the second floor. But as Americans collectively grow more cognizant of changing needs as their lives evolve and the concept of universal design takes root, we wanted to construct homes that feature a main-floor master bedroom or suite.
You will be wowed from the moment you enter this high ceiling open floor plan that boasts a modern eat-in kitchen that flows naturally to the great room activities. From there, travel to your sprawling master suite. The upstairs has two bedrooms, a full bath and a loft.
Final finishes are waiting for your finishing touch.
Our homes are built to last as your life changes and evolves. How nice will it be to have just one piece of maintenance? The front door.
Special Features:
- 8' High Foundation Wall with Bowman Kemp Egress Window
- Concrete Driveway with Turnaround
- Upgraded Siding
- Board-Batten Landmark Siding Front/Peak of Garage
- Upgraded Garage Door
- Architectural Landmark Certainteed Shingles with 50-year Warranty
- Culture Stone - Front Wall of Front Porch
- Andersen 200 Series Double-Hung WIndows
- Anderson 6' Patio Door
- Therma Thry Exterior Doors
- Gas DIrect Vented Fireplace
- Masonite 6-Panel Intereior Hollow Core Doors
- Kwikset Hardware
- Aristokraft Cabinets
- Granite Countertops
- 3 1/4" MOF Casing
- 5 1/2" MDF Baseboard
- Tile Floors - Front Foyer/Kitchen/All Baths
- Carpet - All Bedrooms
- Fiberglass Insulation
- Lennox 70,000 BTU Gas Furnace
- HRV Make-Up Air Unit
- Dishwasher
- Microwave Range Hood Comb
- Painting - Sherwin Williams, Flat White Ceilings, Flat White or Cream Walls, Choice of 3 Colors - Eggshell Finish Extra
- Stepped Ceiling In Master Bedroom - 12" Step with Crown Molding
Room Features
First Floor
- Dining Room/Den, 121 sq. ft.
- Front Foyer with Closet
- Half Bath, 30 sq. ft.
- Kitchen with Eating Area, 220 sq. ft.
- Great Room with Gas Direct Vented Fireplace, 238 sq. ft.
- Master Bedroom, 224 sq. ft.
- Master Bath, 56 sq. ft.
- Walk-In Closet, 54 sq. ft.
- Walk-In Shower, 18 sq. ft.
- Private Toilet Closet, 15 sq. ft.
- Garage, 380 sq. ft.
Second Floor
- Bedroom #2, 110 sq. ft.
- Bedroom #3 110 sq. ft.
- Bath, 40 sq. ft.
- Loft, 91 sq. ft.
- 3 Closets, 10 sq. ft.
- 1 Closet, 14 sq. ft.
You will be wowed from the moment you enter this high ceiling open floor plan. Interested? Contact Us: